I spend so much of my time at work it should be considered my home away from home. I work in a relatively new school ( we are only starting our 3rd year in the building). While there are things I love about the school, there are things the architects did NOT ask teachers about when designing this building. Water faucets should not be close to the edge and allow puddles to form nor should there be hand dryers in a K bathroom- WAY too noisy. I DO love the natural lighting we get on most days- we are a green school.
Welcome to Room B60:

 |
Housekeeping Area before Open House. I do not add any materials so that I do no have to clean up after the Open House. The bags hanging in the cubbies are part of my Family Literacy Bag program I started last year.
The Listening/ Legos Center. Top shelf will house baskets with portable Walkmans/ CD players with books on clipboards under them. The bottom shelf holds the legos. The bin at the end of the shelf is for Fundations materials. The door leads to a closet.
The bus dismissal charts and Afternoon Centers chart. Students choose a clothespin which is a specific color for each center. When clips are gone, center is full.
The Art and sink area. I "picked"the shelf from my daughter's room when she decided to redecorate. The rug under the step stool was a yard sale pick as well as many of the art supplies. Behind the chart stand is my file cabinet and a library shelf.
The Library Center and Calendar. Love that Target Dollar Spot. Got all my bins for the library there. Added labels on velcro in order to change out themes. Our class mascot, Booksie, hangs out here.
Smart Board. Made use of the space underneath with those Closet Maid organizers. Lacing beads and more puzzles are in the fabric bins.
Whole group teaching area
Easel has our Fundations writing grid and a pocket chart to hold the letter cards. The blue pouch on the side of the desk has name sticks for random selection and the board is our job holders.
ABC/ Word Play
Computer center in background
Teacher area and small group table. I don't like a desk so I have a small table with the computer and organize next to my shelf. The blue magazine holders will hold each reading group's materials so that they are easy to get to. Under the table is a rolling organizer to hold other teaching materials.
The writing center
I added red ribbon on this portion of my built in shelves to help delineate the area. The paper organizer was another pick. The shelf to the left is building: another pick.
Math center
The picture on the shelf is me when I was five.
Science Center
Wish I had more room for this center. Space and shelving are limited. Used same color ribbon to denote area as the clothespin for the center.
View of back of room
Used shower curtain rods and 2 shower curtains from Target to make my curtains.
Word Wall
This is one of the few blank walls in my room. The door leads out to a playground just for PreK and K.
|
Well that is our room. These pictures were taken before the kids came and now we are filling up the word wall and walls as well as the bulletin boards. I guess it is time to get the lesson plans typed up. I should try to get 2 weeks worth done as it looks like I need to travel to Asheville to help my oldest move next weekend. See you later alligator.

















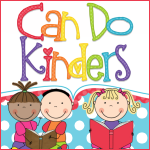
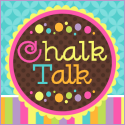

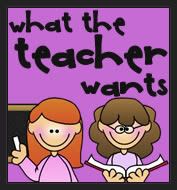
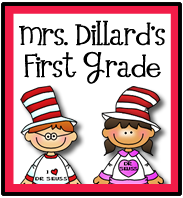
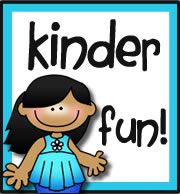






0 comments:
Post a Comment